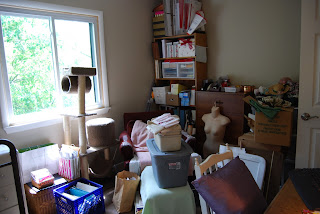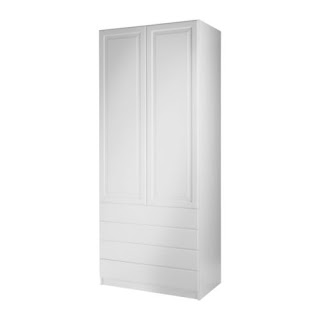
The room doesn't have a closet so storage is on the agenda, and the two pieces of furniture I want to keep are an antique brass twin sized be that I want to use as a daybed and the vanity I've had almost my entire life (both visible in the top photo). Other furniture that's currently in there are a comfy overstuffed chair but it's ratty, a cheap-o bookshelf and a cheap-o dresser, and my "craft cabinet" that is nice and functional to store my sewing and other craft stuff. There's also a mirror attached to the end wall - I don't care if it stays or goes, but I'm a little afraid to try and get it off of there. I thought leaving it there would make the desk area I have planned be able to function as a vanity down the road though.
I've rearranged the room more times than I can count (the pictures above are several arrangements, and I use the term loosely, ago), including emptying everything off the bookshelf and moving computer equipment around. I've made a scale drawing with little to-scale furniture pieces to move around. I tried a 3-D drawing program and I just couldn't come up with a floorplan I liked and could visualize well. I've actually never had so much trouble arranging a room. Ever. There is just too much in there and the room is trying to be too many different things.
Finally I came up with a floor planner at Urban Barn and drew out the room and placed their furniture cutouts in it. It was super easy to use, and thanks to my scale drawing I was able to come up with my measurements pretty quickly and easily. My main hesitation is that I'm afraid that putting the wardrobes on that wall will make the window look off center, and I'm not thrilled about that. Putting them on the wall to the left of the door leaves me with no room for a built-in desk and putting them on either side of the window narrows the room and I really love the daybed tucked into that little nook so I think this is where I want to go with it, but I could always switch them to the window wall if I decide they look better there. Excuse the blurriness of the image, I could only figure out how to save it as a thumbnail, but I think you get the idea. The blue box on the right is my daybed with a green area rug under it; the small blue box at the bottom is my vanity that I want to use as a sewing station, and the white on the left are two Ikea Pax wardrobes with a custom desk surface in between which would all need to be purchased/built.
.

Here's the same arrangement in 3-D that I did with Google SketchUp which has a slightly steeper learning curve and I'm not sure everything is quite to scale on this one.
Of course I looked to Pinterest for inspiration.

This one (from here) is almost exactly what I'm looking to do. I most likely won't have the middle section shelves (although I do love them) at least right out of the box anyway.

This one (from here) is a dining room, so obviously I would substitute the desk for where the banquet is but I liked the idea of the sconces attached to the sides of the wardrobes (and have a set of them). Ikea also makes wardrobes that come with drawers at the bottom, so I may consider those if the size works out.
This is also a nice example (from here) but the desk area is wider than mine will end up and I will have hanging storage on at least one side of mine. The open storage is nice, but not practical for the junk I need to hide store.

For the daybed side, I just love the idea of it being tucked into a little nook but because of the way it sticks on on one side, I'm not sure I can do the curtained look. It would probably close the room in too much anyway.
 |
| From Here |
 |
| From Here |
The vanity needs painting and I'm thinking of going with a fun color like this one from Pottery Barn and I'd like to use it as a sewing table.
So for now this is the direction I'm headed. I only need the time and money to make it happen.





No comments:
Post a Comment